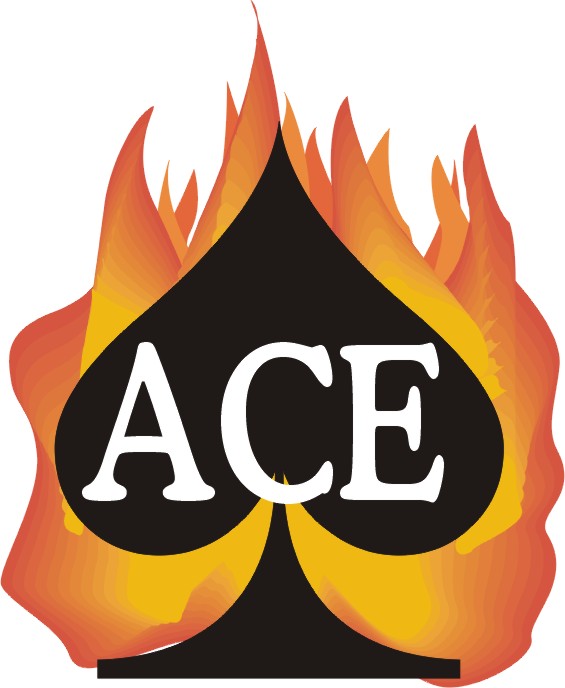| Building
Life Safety, Security & CCTV Systems |
| Extinguishment,
Deluge, & Sprinkler Systems |
| Fire
Safety and Emergency Planning |
EMERGENCY PLANNINGLocal Municipal authorities have mandated that all public buildings and multiple residential occupancies must prominently display a fire safety and escape plan. This must include a detailed floorplan that provides information on fire alarm pull station, extinguisher, hose cabinet, areas of refuge, and egress route locations. A detailed manual that lists occupants that may require assistance, storage locations for any hazardous chemicals, contact information for the building's designated fire safety officer, his/her designated subordinate, and floor wardens must also be available on site. In additon, space must be provided for monthly test forms as well as the fire department approval page. There are a number of other items to consider in addition to those already mentioned. One of our design experts would be pleased to discuss the details with you as well as provide you with a competitive quotation. You may contact us at (604) 275-0075 or email your request!
fire
extinguishers / emergency
lighting / sprinklers
/ fire
alarm / cctv Copyright
© 2005 - 2009 by Ace Fire Prevention Ltd.
|


